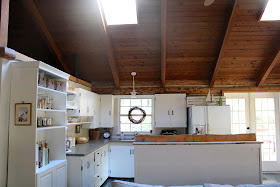I really love our new kitchen. It's more cottage-y, more country, more me! There are still a few big projects left in here that we will complete when we can afford it, the biggest being the floors. I have dreams of extra wide plank pine and hopefully we can get that done in the next year.
Here is what we started with. This was taken before we moved in.
As you can see, one of the most awkward aspects of the old kitchen was this tiny upper cabinet that ended well before the base cabinets. We decided to put in open shelving to fill the gap. I had also originally planned to raise all the upper cabinets up about 6", but because of how they were attached to the walls it was impossible.
Even though it looks like we have had new countertops installed I swear we didn't! I spray painted the old ones with a textured spray paint and topped them with several coats of polycrylic (more info on our countertop makeover process coming soon). My husband put up the bead board backsplash and I painted it a neutral gray/beige
We took out the "bridge" that connected the upper cabinets above the window and added a pendant light. We also added new trim around the window
I kept all the original hinges and pulls. I absolutely love these cabinet pulls! They are so 60's and I think they fit the house perfectly.
We've had this Ikea bookcase for years and it fit perfectly in this space and adds lots more storage to our kitchen! We use the bottom cabinet as our pantry which has worked out very well.
I estimate that we've only spent about $200 total on this kitchen and I think it looks pretty good for costing so little.
Besides replacing the floors we also plan on getting a new sink and faucet, and making a built in cubby for the fridge, so its not just floating off to the side. After those adjustments I think we will be all set!
Let's do one last before and after....
Before:
Thanks for stopping by! Be sure to keep an eye out for more updates on our new home!
-Chloe
Stop by my Etsy shop for rustic handmade art and decor.









